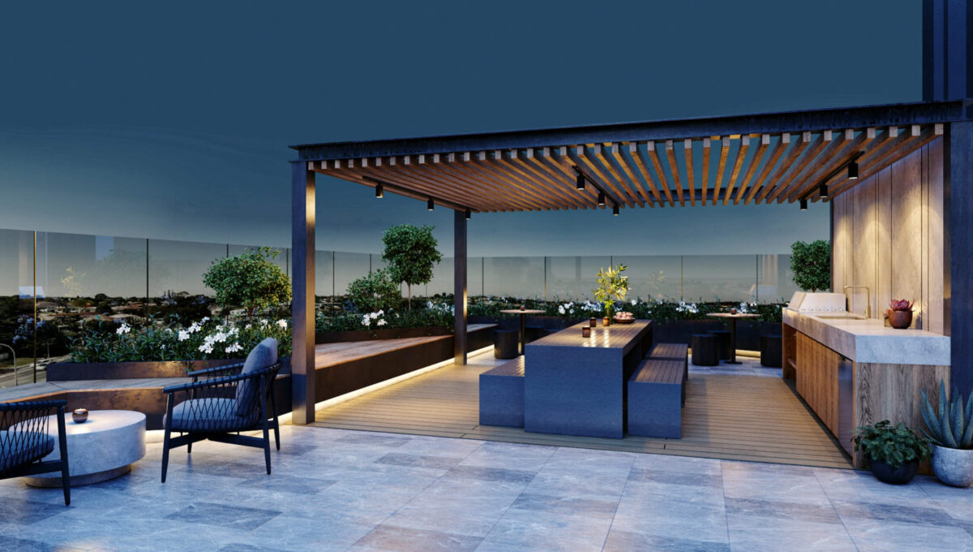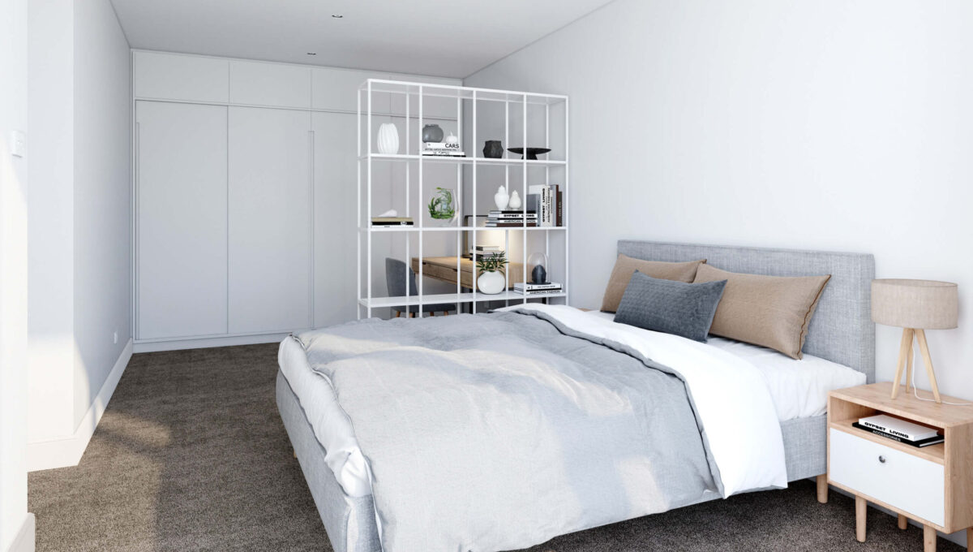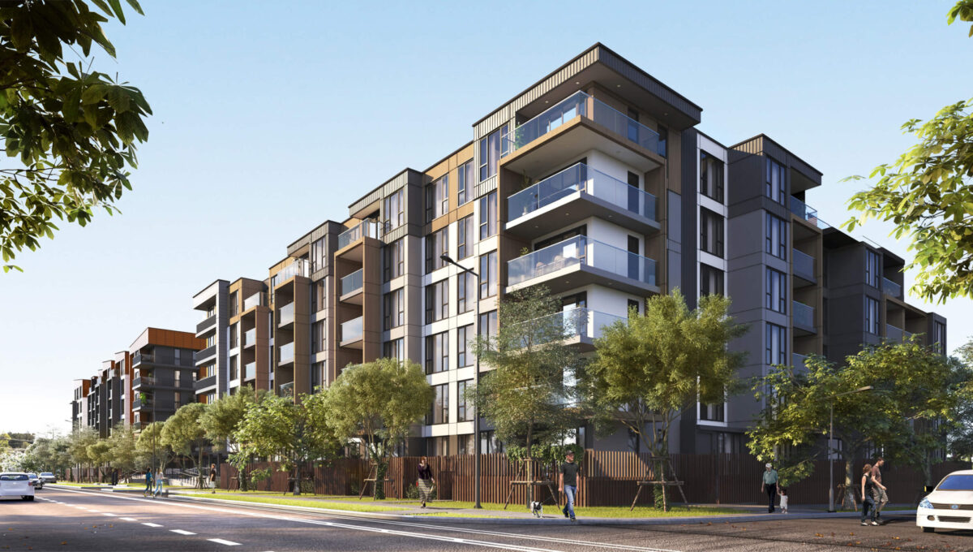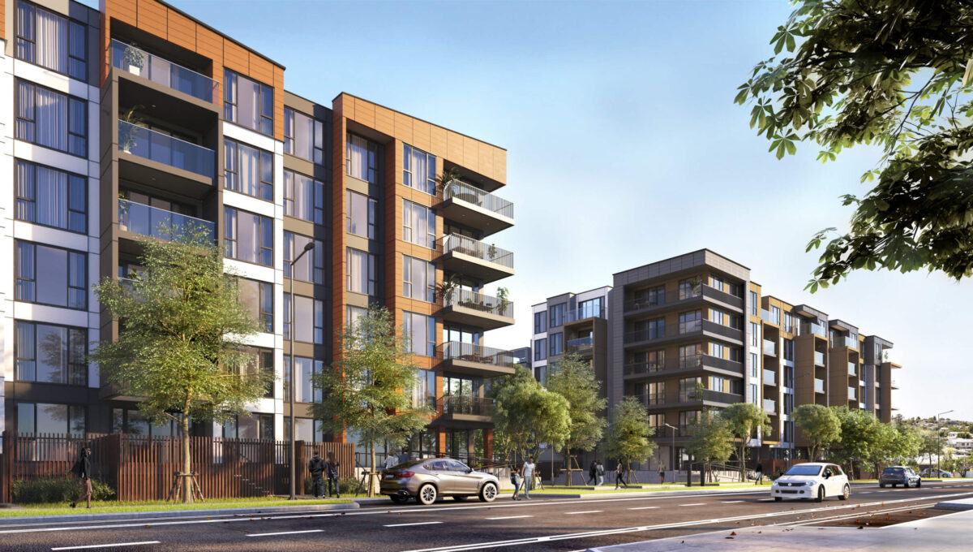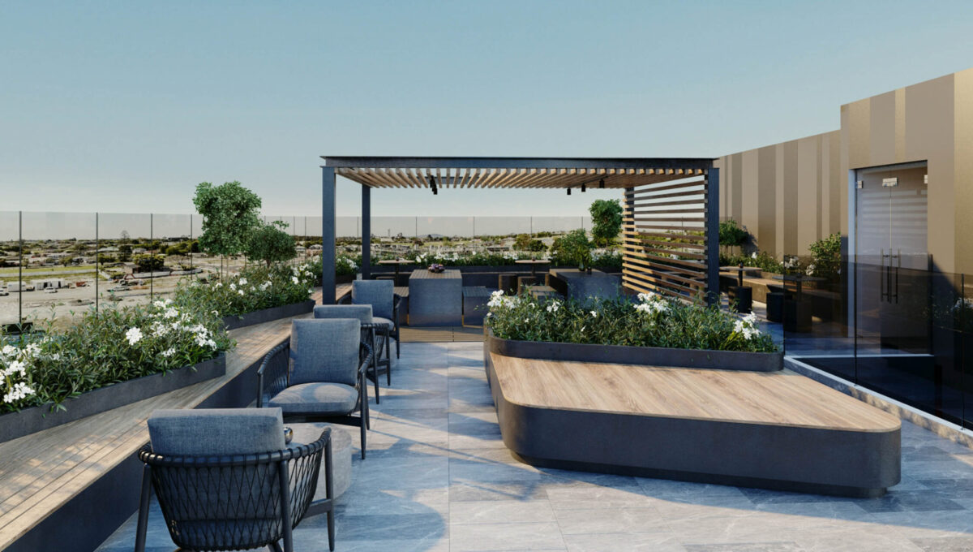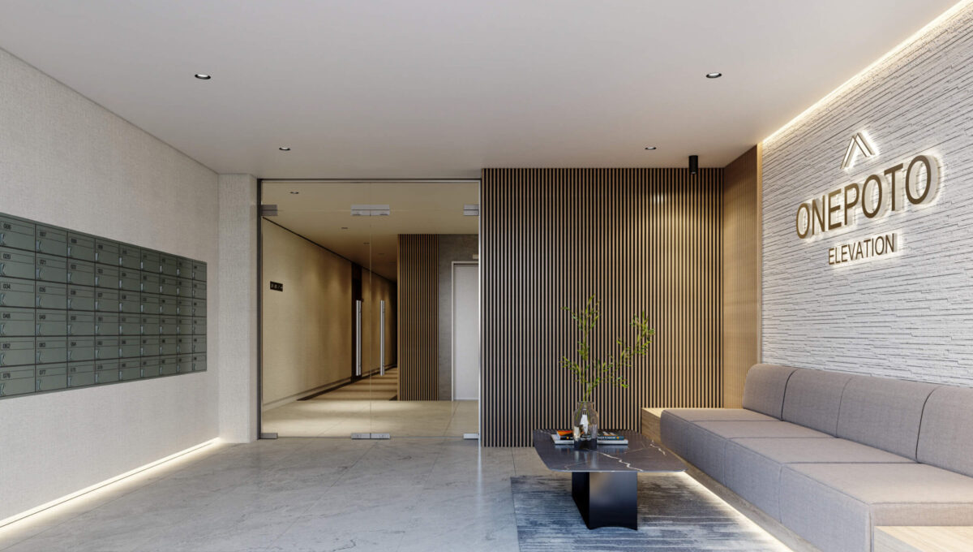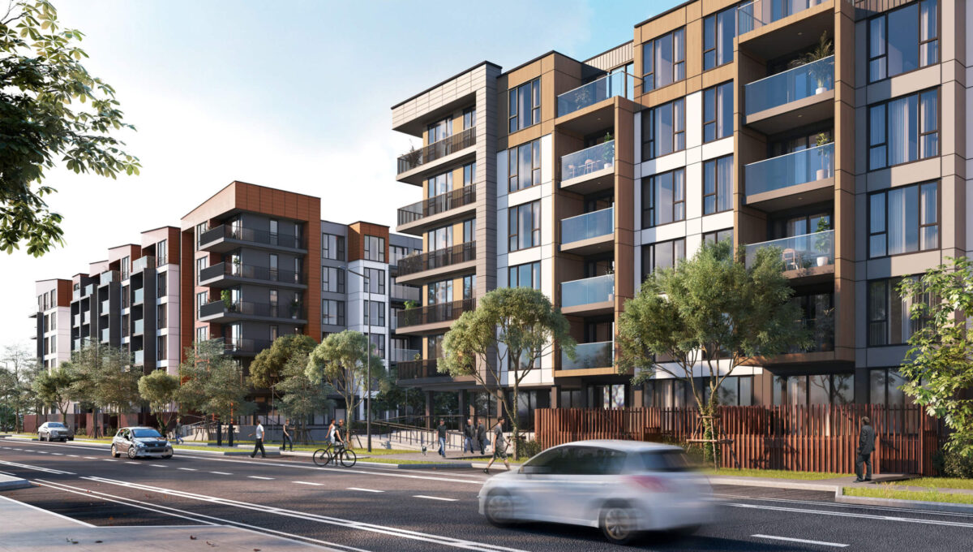Onepoto 315
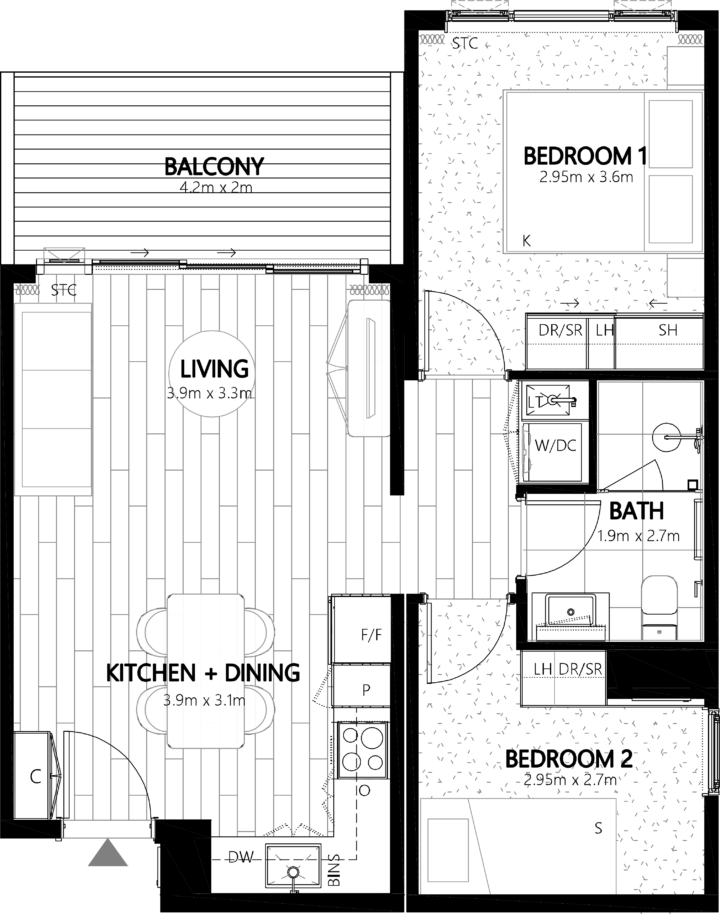
Sold

A 2-bedroom corner apartment with open plan living spaces
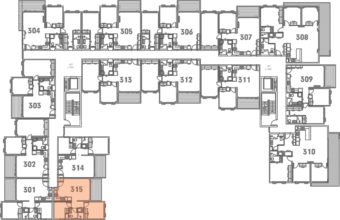
- Building Onepoto
- Level 3
- Type B1B
- Internal 57.4 m²
- Balcony 8.4 m²
- Total 65.8 m²
- Beds 2
- Baths 1
- Storage Locker +$7,500
- Car Park On request
Other 2 bedrooms
| Apartment | Level | Type | Size | Beds | Baths | Price | Status |
|---|---|---|---|---|---|---|---|
| Onewa 405 | 4 | E1A | 86.2 m² | 2 | 2 | $810,000 | Available |
| Onewa 509 | 5 | E1A | 86.2 m² | 2 | 2 | $835,000 | Available |
| Onewa 507 | 5 | E1B | 86.2 m² | 2 | 2 | $820,000 | Available |
| Onewa 504 | 5 | E1A | 86.2 m² | 2 | 2 | $820,000 | Available |
| Onewa 416 | 4 | E1A | 86.2 m² | 2 | 2 | $825,000 | Available |






